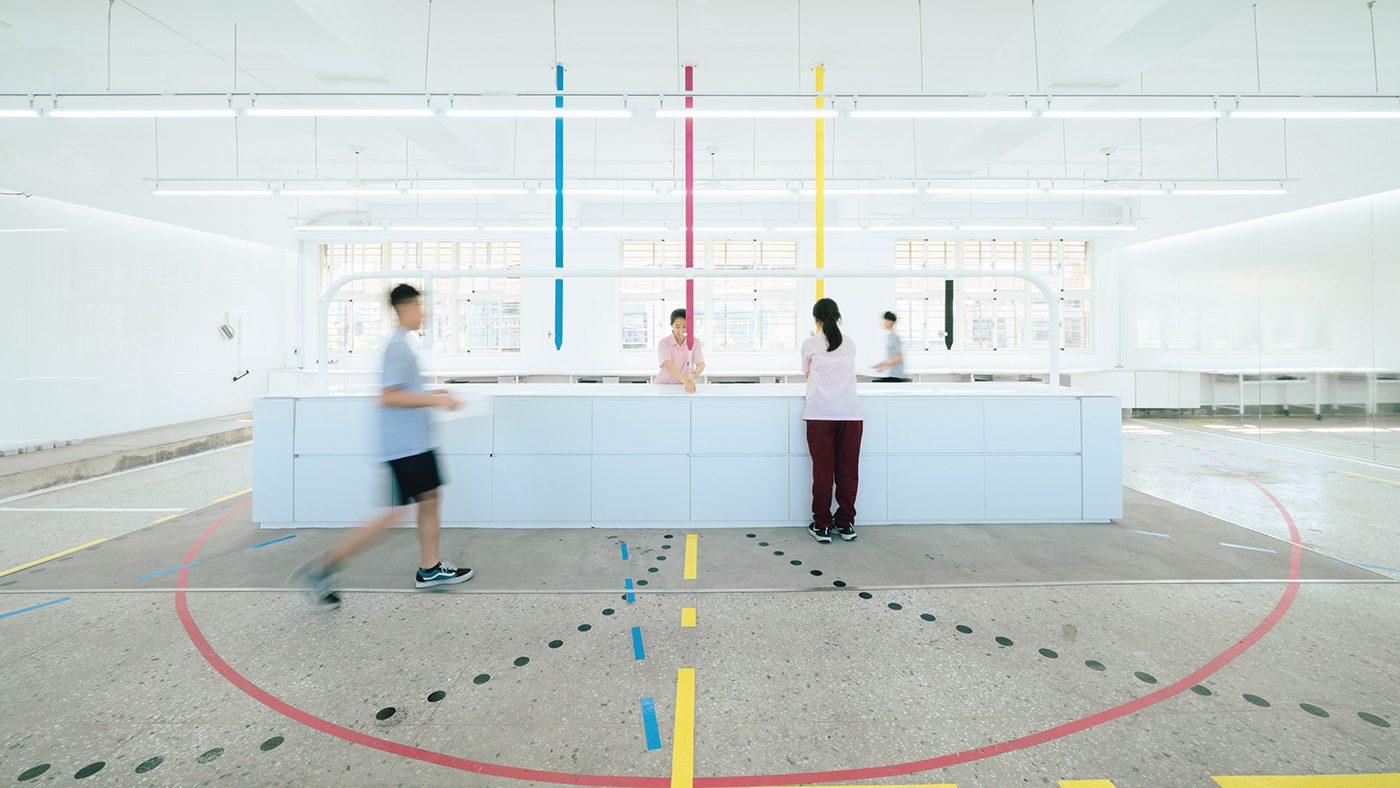
Project info
Program I Classroom
Location | Taipei, Taiwan
Design I CloudForm Laboratory
Client I New Taipei Municipal Xintai Junior High School
Project Name I plan Design Movement on Campus
Photo Credit I Taiwan Design Research Institute
Photography I EdiTrio Studio, Bole Studio-Jason Chen



Aesthetic Lab 美感實驗室
在教育趨勢中逐漸被重視的美感教育課程,新泰國中率先提出了教室空間的改造需求。
在思考著學生使用的教室空間也會是美感課程中的一個環節時,設計團隊此次以“美感實驗室”為概念,期許此間教室成為學生們探尋美學知識的場所,讓教室成為理性知識與感性想像力產生化學反應的試驗容器。
The value of aesthetic education courses is gradually becoming acknowledged in education circles. New Taipei Municipal Xintai Junior High School leads the way in advocating the transformation of classroom spaces for the purposes of aesthetic education.
After deliberating that the classroom spaces used by students would also become an aspect of aesthetics education, the design team came up with the concept of Aesthetic Lab. The hope is that the classroom will become a place for student’s to seek and explore aesthetics knowledge, turning it into a receptacle for the chemical reaction between rational knowledge and perceptual imagination.


在空間改造中,首先,將教室化為白紙,以白色為空間內牆面與天花的主色,使孩童們繽紛的想像力揮灑於此。因此,教室前方提供整面的白板牆,讓教師不再侷限於傳統黑板的書寫範圍,而教室後方牆面則由白色漸層落下到鏡面,擴展空間感的同時,過渡了虛幻想像與現實畫面。甚至,為了給予學生更全然且純淨的視覺體驗,而執著的控制空間內的色彩,將教室內能見到的各種設備外觀皆以白色替換。
The first step of the transformation process was making the space a blank canvas. Encompassed by white interior walls and ceilings, children’s rich and diverse imaginations are able to run freely. The entire front wall of the classroom is a whiteboard, freeing teachers from the constraints of traditional blackboards, while the back wall gradually graduates from a white color to a mirrored surface, expanding sense of space while marking the transition between fantasy and reality. Furthermore, in order to give students a more complete and pure visual experience, the colors of the space were strictly controlled, with all of the facilities and equipment inside the classroom rendered white.



留下唯一在空間中流淌的鮮明色彩,便是色彩四原色CMYK。
由天花板流下的顏色則注入整個空間的視覺焦點:美感實驗中島,融合了用水、插座、收納等多項機能於教室中心。
The only colors that were left to flow throughout the space were the four primary colors.
The colors flowing down from the ceiling are the visual focal point of the entire space. The central island integrates water faucets, outlets, storage space, and other functions in the center of the classroom.





而收納集中於中島的目的,便是希望將空間還給使用者,使教室擁有更大的可利用面積,配合移動學生桌與折疊椅,可因應不同的課程需求,如:小組創作、講座、展覽等,自由變換空間的樣貌。收納空間改變的同時,也建議老師們,可配合使用收納盒,將課程的教材設備進行分類,依照尺寸與使用頻率,變換收納盒的放置位置,可更加有效率的使用課程教材,避免無謂的堆積。而中島收納櫃的上掀板同時也是學生可操作作品的桌板,學生可在此進行作品的加工。
The purpose of centralized storage is to return the space to the users by maximizing the usage area and accommodating the moving of student desks and folding chairs used for meeting the needs of different course requirements. For example, the space appearance can be rearranged freely for the usages of small group creation, lectures, and exhibitions. During the modification of storage spaces, teachers were also advised to cooperate in using storage boxes to classify teaching materials and equipment. The placement of the storage boxes can be adjusted according to size and frequency of use in order to more effectively utilize teaching materials and avoid unnecessary clutter. Students can also use the top of the central island’s storage cupboard as a tabletop for project operations such as editing projects.





除此以外,也可在期末展覽時作為展示作品的平台,經由學生將天花的燈軌系統光源替換為投射燈,照亮了自己的作品後,便可將教室轉換為一座展示間。期許透過佈展中作品的呈現,讓學生對於美感學習有另一層的體驗,甚至與生活經驗連結。
Additionally, it can be used as a platform for the display of projects at semester-end exhibitions, wherein upon students’ replacing of the ceiling’s rail-mounted lights with projection lights to illuminate their projects, the classroom is transformed into an exhibition space. It is hoped that through the presentation of works in the exhibitions, students can achieve a new level of experience in aesthetics learning, and even connect it with life experiences.




從體驗中學習,也是此座空間的另一個設計策略。
空間依循著等分、置中、對稱等視覺構圖技巧,並將黃金比例應用於教室內的道具尺寸。傳遞無形的規則給學生們的同時,佐以地板攢流的線條,揭示了空間中應用的知識,CMYK四種顏色畫出空間的軸線以及黃金分割線等圖騰,成為課堂上探討美學的教材,而豐富的知識早已應用在此間教室內了,等待學生們來好好感受。
Learning from experience is another one of this space’s design strategies.
The space adheres to the visual composition techniques of equal balance, centering, and symmetry, and applies the golden ratio to the dimensions of the items inside the classroom. While intangible concepts are conveyed to students, the flowing lines on the floor are a manifestation of the knowledge applied within the space. The four colors draw out the central axis of the space and the golden ratio, doubling as teaching materials for aesthetics exploration in the classroom. And since this classroom has already been imbued with rich knowledge, it is up to the students to come in and make discoveries.


『美感實驗室』是理性訴說美學的教育空間,亦是流露創作感性的場域,更是想像力交融反應的實驗室。
Aesthetic Lab is an educational space where rationality is used to narrate aesthetics, as well as a place where creative sensibilities flow freely and a laboratory for the reactions produced by the blending of imaginations.



計劃名稱 | 學美 • 美學-校園美感設計實踐計畫
改造學校 | 新北市新莊區 新泰國中
改造標的 | 生物專科教室 改造為 美感課程教室
設計團隊 | 非常態空間製作所
位置地點 | 新北市新莊區
指導單位 | 教育部
執行單位 | 台灣設計研究院TDRI
照片出處 | 台灣設計研究院TDRI
空間攝影 | 艾迪雀創意影像、伯樂影像工作室 陳弘軒




